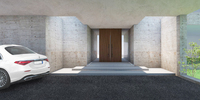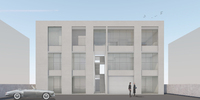2019年01月15日
Kz-house/residencial project 2019
那覇市牧志。ご実家の敷地の一角に離れとして建てられる住宅。
周辺は、かつてのスプロール現象による不規則な街並みが広がり、高層ビル群の中、
広い庭に守られ母屋は建っていました。
都市に侵食されないよう、庭をなるべく削らないレイアウトを採用し高低差を利用した
1階を事務所、2階と3階が住居空間となっています。
玄関とリビングの間に大きな緩衝空間をご要望されました。
Makishi in Naha City. The house built as a guest house on the portion of the site of their family home.
The surrounding area of this site has irregular streetscape due to the past urban sprawl and the family house is built like protected by a large garden in cluster of high-rise buildings.
Not to be eroded by city, we adopted the layout which reduces the garden to the minimum, the house has an office on 1st floor and living space on 2nd and 3rd floor by utilizing height difference.
They requested large buffering space between entrance and living.




周辺は、かつてのスプロール現象による不規則な街並みが広がり、高層ビル群の中、
広い庭に守られ母屋は建っていました。
都市に侵食されないよう、庭をなるべく削らないレイアウトを採用し高低差を利用した
1階を事務所、2階と3階が住居空間となっています。
玄関とリビングの間に大きな緩衝空間をご要望されました。
Makishi in Naha City. The house built as a guest house on the portion of the site of their family home.
The surrounding area of this site has irregular streetscape due to the past urban sprawl and the family house is built like protected by a large garden in cluster of high-rise buildings.
Not to be eroded by city, we adopted the layout which reduces the garden to the minimum, the house has an office on 1st floor and living space on 2nd and 3rd floor by utilizing height difference.
They requested large buffering space between entrance and living.




Posted by IKUYO NAKAMA ARCHITECT & ASSOCIATES at 00:00
│新規プロジェクト/project

















