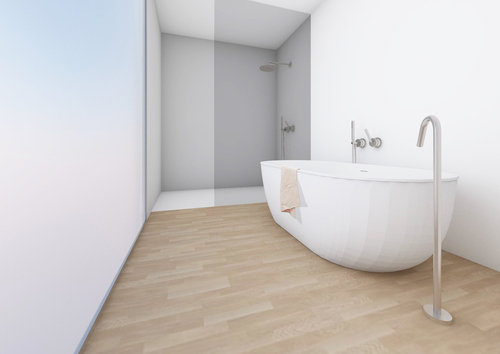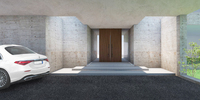2021年09月17日
Kd-project/residencial new project 2021
オーナー様の事務所兼ご住宅に賃貸アパートメントが一体となった計画。
限られたボリュームにご希望を盛り込み、光と風の通る高い居住性の実現、
コモンスペースに心のゆとりを生むアートと触れる空間のご提案を差し上げています。
The plan is to combine owner’s office, residence, and an apartment.
We designed to include their desire within limited space, to realize dwelling ability with light and wind go through, also suggested a space where can feel an art that create affluence of mind in common space.




CGをもっと見る↓
https://ikuyo-nakama.jp/project/016.html
more picture↓
https://ikuyo-nakama.jp/english/project/016.html
限られたボリュームにご希望を盛り込み、光と風の通る高い居住性の実現、
コモンスペースに心のゆとりを生むアートと触れる空間のご提案を差し上げています。
The plan is to combine owner’s office, residence, and an apartment.
We designed to include their desire within limited space, to realize dwelling ability with light and wind go through, also suggested a space where can feel an art that create affluence of mind in common space.




CGをもっと見る↓
https://ikuyo-nakama.jp/project/016.html
more picture↓
https://ikuyo-nakama.jp/english/project/016.html
Posted by IKUYO NAKAMA ARCHITECT & ASSOCIATES at 21:28
│新規プロジェクト/project

















