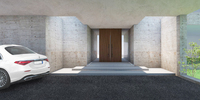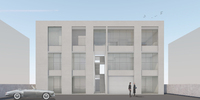2018年06月16日
Ak-house/residencial new project2018

沖縄県本島南部の新興住宅地に建つ邸宅。
ビジネスでの接客やお子さん達の海外交換留学生の受入れ、
ホストハウスとしての住宅をご希望されました。
かつての沖縄は、中庭や庭園で、客人を迎え入れ、
自然との繋がりの強い空間で「おもてなし」が行われてきました。
長いアプローチの先にある水盤(ウエルカムホール)から、和室の石庭へとつながり、
行き着くリビングは外部空間と一体となって、散策するかのように来客を誘います。
桐、桃、桜、梅。娘さん達のお名前に因まれた木々が植えられ、
沖縄らしい暖かく人を迎え入れる住宅創りを目指しています。
8月入札予定
写真をもっとみる→http://www.ikuyo-nakama.jp/project/005.html
The house built on new residential area in south of Okinawa main island.
The owner desired to give hospitality to business customers and exchange students for their kids.
Once in past Okinawa, they welcome their guests in a yard or courtyard. They used to entertain their guests (“Omotenashi”) in the space that is deeply related to nature.
From flower bowl at the end of long approach connecting to stone garden of Japanese-style room then end up to living room, it is unified with outside space and invites guests as if they are strolling.
They plant paulownia, peach tree, cherry tree, and plum tree that are from their daughter’s name to welcome their guests warmly just like Okinawan way.
Bidding is scheduled in August
More picture→http://www.ikuyo-nakama.jp/english/project/005.html
Posted by IKUYO NAKAMA ARCHITECT & ASSOCIATES at 00:00
│新規プロジェクト/project

















