2025年02月10日
町営住宅団地プロジェクト/public works new project

1980年代に建てられた町営団地の建替え計画。既存は2階建てメゾネット6棟12世帯、
住宅供給が量から質への転換期に建てられた一戸建て風の個性的な団地であった。建物の老朽化と時代の需要に寄り添い、車椅子対応、介護の支援を享受しやすい間取り、省エネと防犯性能の向上「安心安全の暮らしを守る」をコンセプトに建替えが計画されている。
昭和20年代半ば、団地は戦後復興の住宅供給を目的として建てられ、当時は近代的な生活スタイルの憧れの的であった。プロトタイプとしてスタートした団地は日本の経済成長に伴い秀逸な配置計画と間取りが確立されてゆきマスプロダクションタイプとして現代に至っている。蓄積されたレギュレーションに則り形骸化されている内容はないか検証を行い無駄を省き、目的に沿った取捨選択を行った。シンプルな建築的仕掛けでも豊かな空間となるよう、誰一人とりのこさないというSDGsの目標、町の方針を実現するご提案を行った
写真をもっとみる↓
https://ikuyo-nakama.jp/project/022.html
Rebuild project of council estate built in 1980s. Existing are for 12 families of 6 buildings with two-story duplex type apartments. It was the transition stage for the housing supply from quantity to quality at that time, and these buildings are distinct like one-unit home looking.
The rebuild plan has a concept to “protect safety and security of life” along with aging of the buildings and age demand, and the plan is with wheelchair-accessible, room layout for taking nursing-care service, energy saving and improving crime prevention.
The history of the council estate was started in the middle of 20s of Showa period. They were built with the goal of supplying housing for postwar rebuilding and they were heartthrob of modern life style. It started as prototype but was established layout plan and room layout according to Japanese economic growth and became mass production type in these days.
We suggested prosperous life with simple architectural device to accomplish the goal of SDGs with no one gets behind and town policy with cutting waste in accordance with accumulated regulations and sorting out along with the purpose.
more phot↓
https://ikuyo-nakama.jp/english/project/022.html
Posted by IKUYO NAKAMA ARCHITECT & ASSOCIATES at
10:56
│新規プロジェクト/project
2025年01月06日
新年のご挨拶
新年あけましておめでとうございます。
旧年中は皆さまからの温かいご支援とご愛顧を賜り
心より感謝申し上げます。
本年もどうぞよろしくお願い申し上げます。
仲間郁代建築設計事務所
旧年中は皆さまからの温かいご支援とご愛顧を賜り
心より感謝申し上げます。
本年もどうぞよろしくお願い申し上げます。
仲間郁代建築設計事務所
Posted by IKUYO NAKAMA ARCHITECT & ASSOCIATES at
16:39
│お知らせ/Information
2024年12月27日
【Season's Greeting】
今年も皆様の温かいご支援とご厚誼に心より感謝申し上げます。
私たち仲間郁代建築設計事務所は
「美しさとは見えているものの奥にあって感じるもの」という信念のもと
人の心の寄り所となる空間づくりに努めて参りました。
来年も時代の流れの中で文化を更新し、人に語りかける癒しの力を持つ建築を追求し
皆様により多くの価値と満足をお届けできるよう精進して参ります。
新しい年が皆様にとって輝かしいものとなりますよう心よりお祈り申し上げます。
どうぞ良いお年をお迎えください
We are grateful for your continued support this year.
At IKUYO NAKAMA/ASSOCITATES, we have dedicated ourselves to creating spaces
that serve as sanctuaries for the soul, guided by the belief that true beauty lies beyond
what meets the eye.
In the coming year, we will continue to seek answers to what is means to create architecture
that enriches and heals in today's world, striving to deliver even greater value and satisfaction.
May the New Year bring you joy, prosperity, and peace. We wish you a wonderful year ahead!
私たち仲間郁代建築設計事務所は
「美しさとは見えているものの奥にあって感じるもの」という信念のもと
人の心の寄り所となる空間づくりに努めて参りました。
来年も時代の流れの中で文化を更新し、人に語りかける癒しの力を持つ建築を追求し
皆様により多くの価値と満足をお届けできるよう精進して参ります。
新しい年が皆様にとって輝かしいものとなりますよう心よりお祈り申し上げます。
どうぞ良いお年をお迎えください
We are grateful for your continued support this year.
At IKUYO NAKAMA/ASSOCITATES, we have dedicated ourselves to creating spaces
that serve as sanctuaries for the soul, guided by the belief that true beauty lies beyond
what meets the eye.
In the coming year, we will continue to seek answers to what is means to create architecture
that enriches and heals in today's world, striving to deliver even greater value and satisfaction.
May the New Year bring you joy, prosperity, and peace. We wish you a wonderful year ahead!
Posted by IKUYO NAKAMA ARCHITECT & ASSOCIATES at
13:52
│お知らせ/Information
2024年12月10日
年末年始営業のご案内
平素は格別のご愛顧を賜り厚く御礼申し上げます。
年末年始の営業日を下記のとおりご案内申し上げます。
12月28日〜1月5日 休業
なお12月27日は17時30分をもちまして業務を終了する予定でございます。
甚だ勝手ではございますが何卒ご了承くださいますようお願い申し上げます。
年末年始の営業日を下記のとおりご案内申し上げます。
12月28日〜1月5日 休業
なお12月27日は17時30分をもちまして業務を終了する予定でございます。
甚だ勝手ではございますが何卒ご了承くださいますようお願い申し上げます。
Posted by IKUYO NAKAMA ARCHITECT & ASSOCIATES at
16:25
│お知らせ/Information
2024年09月13日
Kd–project 【residential and office 2024】

オーナー様の事務所兼ご住宅に賃貸アパートメントが一体となった計画。
限られたボリュームにご希望を盛り込み、光と風の通る高い居住性の実現、コモンスペースに心のゆとりを生むアートと触れる空間のご提案を差し上げました。
10年後20年後のマーケットにも耐えうる競争力として、入居者様にも愛着や喜びを感じてもらえる住まいとなること。コストパフォーマンスを図りながら長い目でみて建築構成が質の高い価値を生むことで建物を利用される方々の発展と幸せに寄与することを目指しています。
建築設計:仲間郁代 宮城壮 / 構造設計:(有)アトリエ・門口 門口祐人 / 照明計画・施工:克電気工事株式会社 前田亮太 / 植栽:HADANA 葉棚達也 / 施工・賃貸管理:㈱ライフコーポレーション / キッチン:(有)Mov 前花涼子 / 写真:小玉勝
https://ikuyo-nakama.jp/works/w_resi/007/index.html
The plan is to combine owner’s office, residence, and an apartment.
We designed to include their desire within limited space, to realize dwelling ability with light and wind go through, also suggested a space where can feel an art that create affluence of mind in common space.
The apartment housing should be a house where the residents can be attached to and feel happiness. We aim to make high quality value from its architectural component with providing cost performance in the long run.
Architectural Design : Ikuyo Nakama Sou Miyagi / Structure Design : Yuuto Kadoguchi / Lighting Plan : Katsudenkkouji Co,.Ltd Ryouta Maeda / Planting Design : Tatsuya Hadana / Construction : LIFE CORPORATION Co.,Ltd. / Kitchen : Mov Ryouko Maehana / Photo : Masaru Kodama
https://ikuyo-nakama.jp/english/works/w_resi/007/index.html
Posted by IKUYO NAKAMA ARCHITECT & ASSOCIATES at
11:50
│ギャラリー/gallery
2024年07月22日
ISO第2回更新審査終了
・ISO9001(品質)
・ISO14001(環境)
先日、無事更新審査終了致しました。
2018年の認証取得から毎年の定期審査、3年ごとの更新審査
2024年の6年目である今年は第2回目の更新審査でした。
気候変動の重要性を強調する2つの新しい計画導入(仮称)という項目が
来年の審査から追加されるそうで
これからも国際基準と時代に適合する建築であること
品質の維持・向上および環境に配慮した設計手法で
お施主様のご要望に応えて参ります。


・ISO14001(環境)
先日、無事更新審査終了致しました。
2018年の認証取得から毎年の定期審査、3年ごとの更新審査
2024年の6年目である今年は第2回目の更新審査でした。
気候変動の重要性を強調する2つの新しい計画導入(仮称)という項目が
来年の審査から追加されるそうで
これからも国際基準と時代に適合する建築であること
品質の維持・向上および環境に配慮した設計手法で
お施主様のご要望に応えて参ります。


Posted by IKUYO NAKAMA ARCHITECT & ASSOCIATES at
08:07
│お知らせ/Information│品質・メンテナンス/Quality,Maintenance
2024年05月06日
Yg project/hotel 2024
【Yg project/Horel 2024】
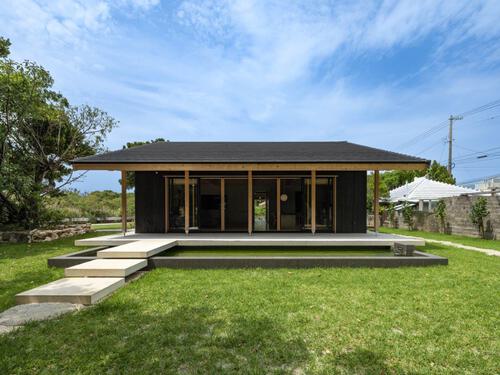
ある企業様の保養施設兼宿泊施設。樹齢100年以上のフクギに守られている土地に築130年の伝統古民家が建っていました。再生を試みましたが劣化が激しく建て替えることに。 そのため佇まいを引き継ぎ、原風景をまもること、土地に根付く新しい形の木造の民家建築、沖縄文化の発信センターとしての役割も担う場所をご要望されました。
沖縄伝統古民家の大きな特徴である深い庇(雨端)と開放的な開口部は、耐力壁の減少と台風時の吹上にとても弱く、現在の木造住宅の構造仕様規定から外れるため、構造解析を行い、伝統木組み(仕口・接手)の在来に鉄骨の筋交いと梁を一部補強材として加えた構造を採用しました。
プランは沖縄伝統古民家の表座・裏座構成に、水回りを湿気対策としてRCボックスに包み、表座と裏座の間に配置。基礎は浸水災害対策として石場建てではなく、高床までをRCとしています。
当初、瓦はセメント瓦、壁はRC建築で使用した焼杉板型枠の再利用を予定していたのですが、3年間の設計期間中に見舞われたコロナ禍で、県内最後のセメント瓦生産者もついに高齢で作れなくなり、外壁材の倉庫確保も難しく、県外材に落ち着きました。
古井戸から引いた水盤は、ビオトープとしてこの土地の利用者に再び恵みをもたらします。大きなフクギと深い雨端、開放的な開口、沖縄の要素を取り入れた新しい木造民家。 悠久の歴史に想いを馳せ、ゆったりとした時間を感じる場所を目指しました。
建築設計:仲間郁代 宮城壮 / 木部・インテリアデザイン:株式会社楽居 早崎ななみ / ランドスケープ外構デザイン:ESC株式会社 Roshan Pradhan / 施工:株式会社楽居・具志頭工務店株式会社・克電気工事株式会社・合同会社明正電気工事社・本部造園株式会社 / 写真:安里尚之
https://ikuyo-nakama.jp/works/w_hotel/001/index.html
The resort facility and accommodation facility for a certain company. The traditional 130-year-old house stood on site protected by 100-year-old Fukugi (garcinia) tree. We tried to reproduce but decided to rebuild it as it was severely deteriorated. Therefore, the owner requested to take over its historic atmosphere, to protect original scenery and construct wooden folk house with new form which settles on site, also assume as an information center of Okinawa culture.
A big eave which is a feature of Okinawa traditional old house and opening section would reduce load-bearing wall and have low tolerance for blow up wind of typhoon. It is also out of the latest construction specification regulation for wooden house, so we performed structural analysis and take wooden frames of traditional construction method and beams as reinforcing materials to new design.
Plan is locating front room and back room which is from Okinawa traditional old house and install water section wrapping with RC box for moisture protection between front and back rooms. The foundation is not stone built to protect inundation disaster but applies RC up to raised floor.
Originally we planned to use cement roof tiles and reuse cedar board formwork which is used at RC architecture, but during three-year-design stage that was also under pandemic of COVID-19, the last person who could produce cement roof tiles in Okinawa stopped because of his age, and as there is difficulty to store exterior wall materials, we decided to use the materials from outside Okinawa.
The Water Feature from the old unused well would provide bless to the users as biotope. The new but traditional folk house that takes elements of Okinawa such as big Fukugi (garcinia) tree, deep eave, and opening section. We focused on eternal history and aimed to create the place where people can feel slow time.
Architectural Design: Ikuyo Nakama, So Miyagi / Wooden part, Interior Design:Nanami Hayasaki / Landscape, Outdoor Design: ESC Roshan Pradhan / Construction: Rakkyo CO.,LTD Gushityan Koumuten CO.,LTD・Katsudenkikouji co.,Ltd・Meiseidenkikoujisya・Motobuzouen CO.,LTD / Photo: Naoyuki Asato
https://ikuyo-nakama.jp/english/works/w_hotel/001/index.html

ある企業様の保養施設兼宿泊施設。樹齢100年以上のフクギに守られている土地に築130年の伝統古民家が建っていました。再生を試みましたが劣化が激しく建て替えることに。 そのため佇まいを引き継ぎ、原風景をまもること、土地に根付く新しい形の木造の民家建築、沖縄文化の発信センターとしての役割も担う場所をご要望されました。
沖縄伝統古民家の大きな特徴である深い庇(雨端)と開放的な開口部は、耐力壁の減少と台風時の吹上にとても弱く、現在の木造住宅の構造仕様規定から外れるため、構造解析を行い、伝統木組み(仕口・接手)の在来に鉄骨の筋交いと梁を一部補強材として加えた構造を採用しました。
プランは沖縄伝統古民家の表座・裏座構成に、水回りを湿気対策としてRCボックスに包み、表座と裏座の間に配置。基礎は浸水災害対策として石場建てではなく、高床までをRCとしています。
当初、瓦はセメント瓦、壁はRC建築で使用した焼杉板型枠の再利用を予定していたのですが、3年間の設計期間中に見舞われたコロナ禍で、県内最後のセメント瓦生産者もついに高齢で作れなくなり、外壁材の倉庫確保も難しく、県外材に落ち着きました。
古井戸から引いた水盤は、ビオトープとしてこの土地の利用者に再び恵みをもたらします。大きなフクギと深い雨端、開放的な開口、沖縄の要素を取り入れた新しい木造民家。 悠久の歴史に想いを馳せ、ゆったりとした時間を感じる場所を目指しました。
建築設計:仲間郁代 宮城壮 / 木部・インテリアデザイン:株式会社楽居 早崎ななみ / ランドスケープ外構デザイン:ESC株式会社 Roshan Pradhan / 施工:株式会社楽居・具志頭工務店株式会社・克電気工事株式会社・合同会社明正電気工事社・本部造園株式会社 / 写真:安里尚之
https://ikuyo-nakama.jp/works/w_hotel/001/index.html
The resort facility and accommodation facility for a certain company. The traditional 130-year-old house stood on site protected by 100-year-old Fukugi (garcinia) tree. We tried to reproduce but decided to rebuild it as it was severely deteriorated. Therefore, the owner requested to take over its historic atmosphere, to protect original scenery and construct wooden folk house with new form which settles on site, also assume as an information center of Okinawa culture.
A big eave which is a feature of Okinawa traditional old house and opening section would reduce load-bearing wall and have low tolerance for blow up wind of typhoon. It is also out of the latest construction specification regulation for wooden house, so we performed structural analysis and take wooden frames of traditional construction method and beams as reinforcing materials to new design.
Plan is locating front room and back room which is from Okinawa traditional old house and install water section wrapping with RC box for moisture protection between front and back rooms. The foundation is not stone built to protect inundation disaster but applies RC up to raised floor.
Originally we planned to use cement roof tiles and reuse cedar board formwork which is used at RC architecture, but during three-year-design stage that was also under pandemic of COVID-19, the last person who could produce cement roof tiles in Okinawa stopped because of his age, and as there is difficulty to store exterior wall materials, we decided to use the materials from outside Okinawa.
The Water Feature from the old unused well would provide bless to the users as biotope. The new but traditional folk house that takes elements of Okinawa such as big Fukugi (garcinia) tree, deep eave, and opening section. We focused on eternal history and aimed to create the place where people can feel slow time.
Architectural Design: Ikuyo Nakama, So Miyagi / Wooden part, Interior Design:Nanami Hayasaki / Landscape, Outdoor Design: ESC Roshan Pradhan / Construction: Rakkyo CO.,LTD Gushityan Koumuten CO.,LTD・Katsudenkikouji co.,Ltd・Meiseidenkikoujisya・Motobuzouen CO.,LTD / Photo: Naoyuki Asato
https://ikuyo-nakama.jp/english/works/w_hotel/001/index.html
Posted by IKUYO NAKAMA ARCHITECT & ASSOCIATES at
16:03
│ギャラリー/gallery
2024年05月06日
【Ten house/residential2024】
【Ten house/residential 2024】

沖縄県本島に建つ邸宅。都心の中の広い敷地に建つ県外メーカーの築浅の一戸建を建て替えるにあたり、事業家のオーナー様とご親族が、ホストもゲストも楽しめる家をご希望されました。美しく手入れされた既存の庭を残し、新たに計画した中庭や屋上庭園やテラスで、内部と外部を緩やかにつなぎ、広い邸宅内でも自然の移ろいを感じることができます。
飽きのこない永続的な品質とは、特権的な場所の場合、その美しさを強調し、形状と構成の強さ、以前は存在しなかった場所に機能や調和、新しい価値を構築すること。
シンプルな外観にトップライトや立体的な庭が、豊かな空間と沖縄本来の自然の一部である、庭で迎え入れ、自然と共に暮らす生活を実現しています。
客人(ゲスト)をもてなすときに、図らずとも試されるのが席主(ホスト)の美意識。
それが日々の生活にあることを教えてくれます。
建築設計:仲間郁代 / 構造設計:U+建築設計事務所 上原正則 / インテリアデザイン:NEWOLD 大磯祐子 / 照明計画:大光電機 高瀬慶之 / 植栽:HADANA 葉棚達也 / 施工:株式会社仲本工業 / キッチン:クチーナ / 写真:矢野紀之
https://ikuyo-nakama.jp/works/w_resi/006/index.html
The house built in Okinawa mainland. The intrapreneur owner and his family requested the house where both of host and guests can enjoy when rebuilding the detached house on a large site in the city recently built by the manufacturer of outside Okinawa. By remaining beautifully cared existing garden, they can enjoy changes of nature even inside the house thanks to newly planned courtyard, roof garden, and terrace that gently connect inside to outside.
The unwearied permanent quality is, if it is privileged place, to emphasis its beauty and to construct strength of shape and constitution, build function and harmony at the place where there was not existed before, and create new value.
Although the appearance is simple, top light and three-dimensional garden welcome as a part of original Okinawa nature and abundant space and achieve life with nature. When treating the guests, unexpectedly tested is a sense of beauty of the owner (host).
Architectural Design: Ikuyo Nakama Kaori Kawamitsu / Structure Design: Masanori Uehara / Interior Design:NEWOLD Yuko Ooiso / Lighting Plan: DAIKO Yoshiyuki Takase / Planting Design: HADANA Tatsuya Hadana / Construction: NAKAMOTO KOGYO CO.,LTD / Kitchen: CUCINA / Photo: Toshiyuki Yano
https://ikuyo-nakama.jp/english/works/w_resi/006/index.html

沖縄県本島に建つ邸宅。都心の中の広い敷地に建つ県外メーカーの築浅の一戸建を建て替えるにあたり、事業家のオーナー様とご親族が、ホストもゲストも楽しめる家をご希望されました。美しく手入れされた既存の庭を残し、新たに計画した中庭や屋上庭園やテラスで、内部と外部を緩やかにつなぎ、広い邸宅内でも自然の移ろいを感じることができます。
飽きのこない永続的な品質とは、特権的な場所の場合、その美しさを強調し、形状と構成の強さ、以前は存在しなかった場所に機能や調和、新しい価値を構築すること。
シンプルな外観にトップライトや立体的な庭が、豊かな空間と沖縄本来の自然の一部である、庭で迎え入れ、自然と共に暮らす生活を実現しています。
客人(ゲスト)をもてなすときに、図らずとも試されるのが席主(ホスト)の美意識。
それが日々の生活にあることを教えてくれます。
建築設計:仲間郁代 / 構造設計:U+建築設計事務所 上原正則 / インテリアデザイン:NEWOLD 大磯祐子 / 照明計画:大光電機 高瀬慶之 / 植栽:HADANA 葉棚達也 / 施工:株式会社仲本工業 / キッチン:クチーナ / 写真:矢野紀之
https://ikuyo-nakama.jp/works/w_resi/006/index.html
The house built in Okinawa mainland. The intrapreneur owner and his family requested the house where both of host and guests can enjoy when rebuilding the detached house on a large site in the city recently built by the manufacturer of outside Okinawa. By remaining beautifully cared existing garden, they can enjoy changes of nature even inside the house thanks to newly planned courtyard, roof garden, and terrace that gently connect inside to outside.
The unwearied permanent quality is, if it is privileged place, to emphasis its beauty and to construct strength of shape and constitution, build function and harmony at the place where there was not existed before, and create new value.
Although the appearance is simple, top light and three-dimensional garden welcome as a part of original Okinawa nature and abundant space and achieve life with nature. When treating the guests, unexpectedly tested is a sense of beauty of the owner (host).
Architectural Design: Ikuyo Nakama Kaori Kawamitsu / Structure Design: Masanori Uehara / Interior Design:NEWOLD Yuko Ooiso / Lighting Plan: DAIKO Yoshiyuki Takase / Planting Design: HADANA Tatsuya Hadana / Construction: NAKAMOTO KOGYO CO.,LTD / Kitchen: CUCINA / Photo: Toshiyuki Yano
https://ikuyo-nakama.jp/english/works/w_resi/006/index.html
Posted by IKUYO NAKAMA ARCHITECT & ASSOCIATES at
15:54
│ギャラリー/gallery
2024年05月06日
【i様house/residential2024】
【i様house/residential 2024】
90代のおばあちゃんのための家
間取りも以前のお宅を踏襲して、仕上げや窓の位置、大きさに至るまで60年間住み慣れた建替える前のお宅を参考にしています。
新しいけど懐かしいお宅です。

続きを読む
90代のおばあちゃんのための家
間取りも以前のお宅を踏襲して、仕上げや窓の位置、大きさに至るまで60年間住み慣れた建替える前のお宅を参考にしています。
新しいけど懐かしいお宅です。
続きを読む
Posted by IKUYO NAKAMA ARCHITECT & ASSOCIATES at
15:45
│ギャラリー/gallery
2023年11月27日
【ワーケーションオフィスpj/office2023】

宿泊機能を付けたワーケーションオフィスとして、働くスタッフや所在地域の住民の方々に還元と貢献するための環境作りを目的に行われた事務所の改修計画。
オフィスのピクチャウインドウから広がる同じ景色が二度とない海の色、自然の変化、季節の移ろいを感じながら、日常とは異なる空間に身を置くことで、生産性向上やテレワークによる業務効率化も目指しています。
地域交流を図りながら業務が行える場所、観光発信や地域課題を考える場所。そして働きながら休暇をとるというワークスタイル、人生をクリエイティブに創造する方々を支える場所になれればと願います。
Renovation plan of the office as a workcation office with accommodation function which aims to create the environment to contribute and give back to working staffs and community people.
Picture windows in the office provide sea colors, changes in nature, and passing seasons that could never be the same again and by placing oneself at different from ordinary life, it could improve productivity and operating efficiency of tele-working.
The place where one can work while interacting with community and where one can consider delivering tourism information and local issues. We hope this place could support the people who have a work style of working while taking leave and who create their creative life.
https://ikuyo-nakama.jp/works/w_office/002/index.html
2023年11月27日
【TAM house/residential 2023】
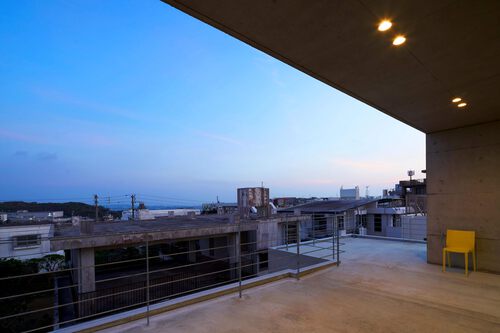
県外の大学で教鞭をとられる沖縄ご出身のご家族が建てられた賃貸住宅を兼ねた別邸。
快適な住環境の賃貸空間とオーナー様の沖縄ご滞在中のお住まいとして。 沖縄以外の地で育つお子さんのために、ルーツを肌感覚で覚えていて欲しいと思い建てられました。
厳しい敷地条件の中で、南北に風が抜ける配置計画を行い、全フロア木陰にいるような心地良さを感じる空間を目指しました。
The Okinawan family who teach at the university of outside Okinawa built a secondary residence which doubles as a rental house.
The house is for comfortable dwelling environment as a rental house and for the owner to temporarily stay in Okinawa.
The house was built for their kids who will be brought up outside Okinawa hoping to feel Okinawa on their skin and remember their roots.
It was designed to create space where people can feel comfortable on each floor as if they are under the shade of a tree by arrangement plan to make the wind blow from North to South within severe site condition.
https://ikuyo-nakama.jp/works/w_resi/005/index.html
Posted by IKUYO NAKAMA ARCHITECT & ASSOCIATES at
17:32
│ギャラリー/gallery
2023年01月17日
Onna project/ Hotel 2023
ノブレス・オブリージュとは、19世紀のフランスで生まれた言葉で「noblesse(貴族)」と「obliger(義務を負う)」を意味し、身分の高い者はそれに応じて果たさなければならぬ社会的責任と義務があるというヨーロッパの騎士道、道徳観。
乱開発されてゆく沖縄の森を守り共生するホテルをコンセプトに、樹木環境調査を行い、調査結果を元に配置計画を行っています。訪れる人の心に残り、感動が生まれる場所、時代を超えて永く愛されることを目指しています。
Noblesse Oblige is a word originated from France of 19th century which means “noblesse (aristocracy)” and “obliger (accept responsibility)” and is the European cavalierism and sense of morality that a person of high status should take social responsibility and obligation according to his/her rank.
The hotel with a concept to protect Okinawan forest which is overdeveloped and live with it. We develop layout planning based on the result of wood environment survey.
It aims to stay visitor’s mind, to be a place to create a heartfelt moment, and to be loved throughout the ages.



写真をもっとみる↓
https://ikuyo-nakama.jp/project/021.html
more phots↓
乱開発されてゆく沖縄の森を守り共生するホテルをコンセプトに、樹木環境調査を行い、調査結果を元に配置計画を行っています。訪れる人の心に残り、感動が生まれる場所、時代を超えて永く愛されることを目指しています。
Noblesse Oblige is a word originated from France of 19th century which means “noblesse (aristocracy)” and “obliger (accept responsibility)” and is the European cavalierism and sense of morality that a person of high status should take social responsibility and obligation according to his/her rank.
The hotel with a concept to protect Okinawan forest which is overdeveloped and live with it. We develop layout planning based on the result of wood environment survey.
It aims to stay visitor’s mind, to be a place to create a heartfelt moment, and to be loved throughout the ages.



写真をもっとみる↓
https://ikuyo-nakama.jp/project/021.html
more phots↓
Posted by IKUYO NAKAMA ARCHITECT & ASSOCIATES at
17:55
│新規プロジェクト/project
2023年01月17日
SG prject/Hotel 2023
「明歴々露堂々」
目の前に広がる景色のひとつひとつが、それぞれの真理を余すところなくあらわれている。世の中の常識から生まれる偏見から自由になり、ありのままに物事を捉えることのできる 境地に到達した人だけが見ることのできる自由な世界、空間をコンセプトにご提案した景勝地に建つラグジュアリーホテルの計画です
「明歴々露堂々(Mei Reki Reki Ro Dou Dou)」
Each scenery right in front of you expresses each truth thoroughly.
Only the one who is free from prejudice of common sense and reached at the new ground with capturing a thing as it is, can see the free world and space. We planned the luxury hotel suggesting with such concept built on scenic sites.


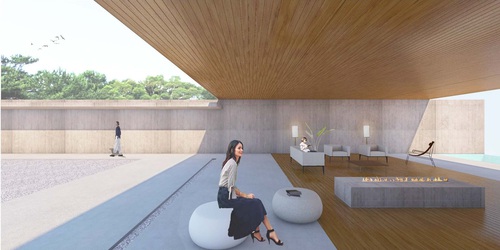
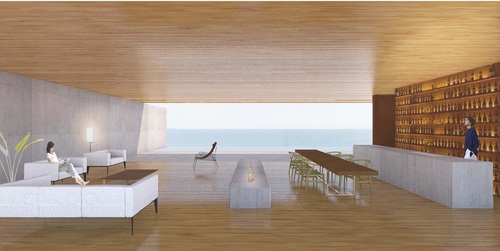

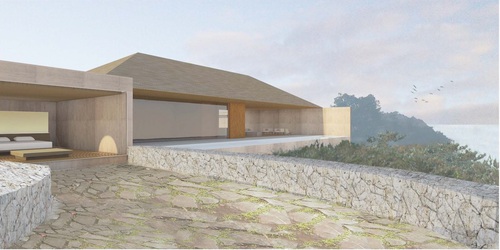
写真をもっとみる↓
https://ikuyo-nakama.jp/project/020.html
more Phots↓
目の前に広がる景色のひとつひとつが、それぞれの真理を余すところなくあらわれている。世の中の常識から生まれる偏見から自由になり、ありのままに物事を捉えることのできる 境地に到達した人だけが見ることのできる自由な世界、空間をコンセプトにご提案した景勝地に建つラグジュアリーホテルの計画です
「明歴々露堂々(Mei Reki Reki Ro Dou Dou)」
Each scenery right in front of you expresses each truth thoroughly.
Only the one who is free from prejudice of common sense and reached at the new ground with capturing a thing as it is, can see the free world and space. We planned the luxury hotel suggesting with such concept built on scenic sites.






写真をもっとみる↓
https://ikuyo-nakama.jp/project/020.html
more Phots↓
Posted by IKUYO NAKAMA ARCHITECT & ASSOCIATES at
17:46
│新規プロジェクト/project
2023年01月17日
FJ house/residential new project 2023
のどかな地域の小さな敷地に建てる、東京在住のオーナー様の沖縄別荘計画。
3層ボリュームの圧迫感を軽減し、小さな空間でものびやかに沖縄の豊かな自然を感じられることを目指しています。
The plan is to build a second house of Okinawa on a small site in tranquil area ordered by an owner who lives in Tokyo.
By reducing an oppressive feeling of three-layer volume, the plan aims to freely feel rich natural environment of Okinawa even in a small space.


写真をもっと見る↓
https://ikuyo-nakama.jp/project/019.html
more phots↓
3層ボリュームの圧迫感を軽減し、小さな空間でものびやかに沖縄の豊かな自然を感じられることを目指しています。
The plan is to build a second house of Okinawa on a small site in tranquil area ordered by an owner who lives in Tokyo.
By reducing an oppressive feeling of three-layer volume, the plan aims to freely feel rich natural environment of Okinawa even in a small space.


写真をもっと見る↓
https://ikuyo-nakama.jp/project/019.html
more phots↓
Posted by IKUYO NAKAMA ARCHITECT & ASSOCIATES at
17:44
│新規プロジェクト/project
2022年12月22日
年末年始営業のご案内
平素は格別のご愛顧を賜り厚く御礼申し上げます。
年末年始の営業日を下記のとおりご案内申し上げます。
12月28日〜1月3日 休業
なお12月27日は18時00分をもちまして業務を終了する予定でございます。
甚だ勝手ではございますが何卒ご了承くださいますようお願い申し上げます。
年末年始の営業日を下記のとおりご案内申し上げます。
12月28日〜1月3日 休業
なお12月27日は18時00分をもちまして業務を終了する予定でございます。
甚だ勝手ではございますが何卒ご了承くださいますようお願い申し上げます。
Posted by IKUYO NAKAMA ARCHITECT & ASSOCIATES at
23:52
│お知らせ/Information
2022年04月13日
GW連休のお知らせ
誠に勝手でございますがGW連休として
2022年4月28日(木)~5月1日(日)
2022年5月 3日(火)〜5月5日(木)
上記通り休業させて頂きます。
休業中は何かとご不便をお掛け致しますが
ご理解ご了承頂けましたら幸いです。
2022年4月28日(木)~5月1日(日)
2022年5月 3日(火)〜5月5日(木)
上記通り休業させて頂きます。
休業中は何かとご不便をお掛け致しますが
ご理解ご了承頂けましたら幸いです。
Posted by IKUYO NAKAMA ARCHITECT & ASSOCIATES at
06:45
│お知らせ/Information
2022年04月12日
Os house/residential 2022
沖縄本島、北部に建つ邸宅。街並みを通して遠くに海を臨める敷地です。
沖縄の伝統的な民家のコンセプトを取り入れ、玄関という空間を無くし、庭を通してリビングや和室に直接客人を迎え入れます。
沖縄のルーツとデザインランゲージを表現しながら、住み手が幸せな人生を歩める家をご希望されました。
The house built in the north of Okinawa main island.
It has Okinawan traditional house concepts such as a no-entrance area however it welcomes guests directly to the living room or Japanese room spaces through the yard.
Owner request a house where the resident can go through happy life while showing our Okinawan roots and design language.

写真をもっと見る↓
https://ikuyo-nakama.jp/works/w_resi/004/index.html
More Photos↓
https://ikuyo-nakama.jp/english/works/w_resi/004/index.html
沖縄の伝統的な民家のコンセプトを取り入れ、玄関という空間を無くし、庭を通してリビングや和室に直接客人を迎え入れます。
沖縄のルーツとデザインランゲージを表現しながら、住み手が幸せな人生を歩める家をご希望されました。
The house built in the north of Okinawa main island.
It has Okinawan traditional house concepts such as a no-entrance area however it welcomes guests directly to the living room or Japanese room spaces through the yard.
Owner request a house where the resident can go through happy life while showing our Okinawan roots and design language.

写真をもっと見る↓
https://ikuyo-nakama.jp/works/w_resi/004/index.html
More Photos↓
https://ikuyo-nakama.jp/english/works/w_resi/004/index.html
Posted by IKUYO NAKAMA ARCHITECT & ASSOCIATES at
10:32
│ギャラリー/gallery
2022年01月05日
新年のご挨拶
昨年中は格別のご愛顧を賜り、厚くお礼申し上げます。
本日から仕事初め。質の高い建築・空間の提供と
私共と関わる皆様へ幸せを還元する事務所を目指して
本年も精進する所存です。
より一層のご支援、お引立てを賜りますよう宜しくお願い申し上げます。
仲間郁代建築設計事務所株式会社
本日から仕事初め。質の高い建築・空間の提供と
私共と関わる皆様へ幸せを還元する事務所を目指して
本年も精進する所存です。
より一層のご支援、お引立てを賜りますよう宜しくお願い申し上げます。
仲間郁代建築設計事務所株式会社
Posted by IKUYO NAKAMA ARCHITECT & ASSOCIATES at
07:52
│お知らせ/Information
2021年12月19日
年末年始営業のご案内
平素は格別のご愛顧を賜り厚く御礼申し上げます。
年末年始の営業日を下記のとおりご案内申し上げます。
12月28日〜1月4日 休業
なお12月27日は17時30分をもちまして業務を終了する予定でございます。
甚だ勝手ではございますが何卒ご了承くださいますようお願い申し上げます。
年末年始の営業日を下記のとおりご案内申し上げます。
12月28日〜1月4日 休業
なお12月27日は17時30分をもちまして業務を終了する予定でございます。
甚だ勝手ではございますが何卒ご了承くださいますようお願い申し上げます。
Posted by IKUYO NAKAMA ARCHITECT & ASSOCIATES at
21:44
│お知らせ/Information













